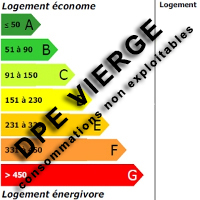Make your search choices :
Make your search choices :
In the heart of the village, on a beautiful plot of 3300 m², this weaver's house in need of renovation plus a small guest house to finish. Probably dating from the middle of the 19th century, the main house offers approximately 88 m² with entrance through a conservatory, 35 m² living room with access to the terrace and including a fitted kitchen area to be fitted out, living room with skylight on the ground floor. Upstairs, a large landing, a bedroom and bathroom with WC. Above, an attic.
The guest house, a studio, offers 24 m² with on the ground floor, a fitted kitchen and to be fitted to the living room and upstairs a bathroom with WC open to the bedroom.
Outbuilding in two parts, on one side a shed, on the other a workshop with WC and attic above (roof to be completely redone). Two ruins still registered.
Beautiful land of around 3300 m², enclosed by fences and embankments, with its pond.
Structurally in good condition, with a lot of work started, there is still lots to do to make this charming house perfectly livable and comfortable. It has great potential for an experienced "Handymen".
EXTERNAL DESCRIPTION :
| Land area : | 3345 m² in the land register |
| Environment : | Center borrough |
| Neighborhood : | Close neighbors on the street side. At the back, in the garden, no vis-à-vis |
| Construction date : | Probably mid 19th century. Important works in the 2000s. |
| Type of construction : | Traditional stone. A part under plaster |
| General state : | Structures in good condition. Internal work to finish Structures in good condition. Interior renovation to be completed |
| Roofing : | Framework and roofing (natural slate) redone in the 2000s. Roof of the outbuilding to be completely redone. Roofing possibly on the two ruined outbuildings |
| Carpentry : | PVC double glazing and wood single glazing (to be changed) |
| Balcony - Terrace : | Terrace to finish facing south-west |
| Cellar - Outbuildings : | Shed of 12 m² and workshop with WC of 27 m² + attic with roof to be redone. Two adjoining ruins of 25 m² and 27 m² with roofing if necessary. |
| Sanitation : | Main sewerage |
INTERNAL DESCRIPTION :
| Living space : | 120 m²: 88 m² for the main house and 24 m² for the guest house |
| Number of pieces : | 5 + 2 |
| Surface living room : | 35 m² + 19 m² |
| Exhibition living room : | West for both houses |
| Fireplace : | Wood stove and Pellet stove in the main house (review the casing) |
| Kitchen : | Two kitchen areas fitted out and to be equipped |
| Number of rooms : | 2 + 1 |
| Number of wc : | 1 + 1 + 1 in the workshop |
| Heating : | Main house: wood stove and pellet stove with casing to be reviewed. Old fuel oil boiler to be changed or removed. Existing network of cast iron radiators. Hot water tank. For the house, recent electric heating floor. |
| internet connection : | Telephone socket in place. |
| Property tax : | 260 |
DISTANCES :
| Shopping distance : | Local trade on foot. Supermarket at 6 km |
| Beach distance : | 35 km appriximately |
ENERGY DIAGNOSIS :

Date of DPE :
Estimated amant annual energy consumption for a standard use :


TOP OF PAGE
MARYVONNE ARGOUARCH
22 place Allende.
29600 MORLAIX